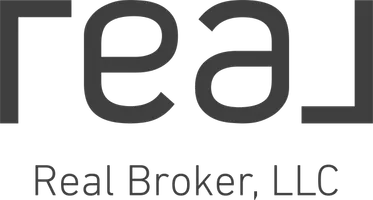Bought with Tamela McSwain
$522,500
$522,500
For more information regarding the value of a property, please contact us for a free consultation.
7440 SW 102nd CT Oklahoma City, OK 73169
5 Beds
3 Baths
2,747 SqFt
Key Details
Sold Price $522,500
Property Type Single Family Home
Sub Type Single Family Residence
Listing Status Sold
Purchase Type For Sale
Square Footage 2,747 sqft
Price per Sqft $190
MLS Listing ID OKC1094330
Sold Date 10/07/24
Style Traditional
Bedrooms 5
Full Baths 3
Construction Status Brick & Frame
HOA Fees $350
Year Built 2023
Annual Tax Amount $100,000,000
Lot Size 0.694 Acres
Acres 0.694
Property Sub-Type Single Family Residence
Property Description
Sitting on over 1/2 acre in OKC, this newly constructed Beauty is a Beast! A remarkable TRUE five bedroom home, 3 full baths, PLUS a large game room on the main floor. And if that wasn't enough, this property also includes a 30x40x10 shop building with concrete floors. This home is loaded with flexibility & functionality. The open concept living is appointed with wood look tile and large windows spanning the rear of the home with views of the backyard. Enjoy hosting large gatherings in the kitchen with island seating and ample storage in the large walk in pantry. The primary suite features a sitting area under the bay windows. The ensuite bathroom offers separate vanities, soaker tub, private water closet and oversized walk in closet. Across the home to the back are two large guest rooms with adjoining full bathroom. At the front of the home are the other two guest rooms and the third shared full bathroom. The expansive game room boasts 18x20ft of flexible space to meet a variety of uses and includes a private closet. Enjoy the luxury of the 24ft deep garage able to accommodate the largest of vehicles while leaving plenty of waking space. With storage and space at every turn, this home is a true winner!
Location
State OK
County Cleveland
Rooms
Other Rooms Inside Utility, Office, Optional Bedroom, Optional Living Area
Dining Room 1
Interior
Interior Features Ceiling Fans(s), Laundry Room, Paint Woodwork
Heating Central Gas
Cooling Central Electric
Flooring Combo, Carpet, Tile
Fireplaces Number 1
Fireplaces Type Gas Log
Fireplace Y
Appliance Dishwasher, Disposal, Microwave, Water Heater
Exterior
Exterior Feature Patio-Covered, Covered Porch, Outbuildings, Workshop
Parking Features Concrete
Garage Spaces 3.0
Garage Description Concrete
Utilities Available Aerobic System, Cable Available, Electric, Gas, High Speed Internet
Roof Type Composition
Private Pool false
Building
Lot Description Interior Lot
Foundation Slab
Builder Name Blue Ribbon Construction
Architectural Style Traditional
Level or Stories One
Structure Type Brick & Frame
Construction Status Brick & Frame
Schools
Elementary Schools South Lake Es
Middle Schools West Jhs
High Schools Westmoore Hs
School District Moore
Others
HOA Fee Include Common Area Maintenance
Acceptable Financing Conventional, Sell FHA or VA
Listing Terms Conventional, Sell FHA or VA
Read Less
Want to know what your home might be worth? Contact us for a FREE valuation!
Our team is ready to help you sell your home for the highest possible price ASAP







