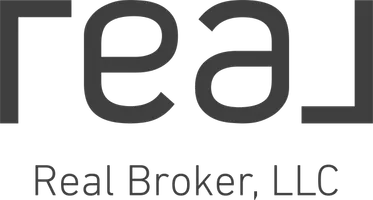Bought with Brett C Watson
$299,900
$299,900
For more information regarding the value of a property, please contact us for a free consultation.
6537 Bentley DR Oklahoma City, OK 73169
3 Beds
2 Baths
2,010 SqFt
Key Details
Sold Price $299,900
Property Type Single Family Home
Sub Type Single Family Residence
Listing Status Sold
Purchase Type For Sale
Square Footage 2,010 sqft
Price per Sqft $149
MLS Listing ID OKC1122333
Sold Date 10/18/24
Style Ranch
Bedrooms 3
Full Baths 2
Construction Status Brick & Frame
HOA Fees $240
Year Built 2014
Annual Tax Amount $4,103
Lot Size 7,802 Sqft
Acres 0.1791
Property Sub-Type Single Family Residence
Property Description
Nestled within the coveted Mustang School District, this charming 3-bedroom, 2-bathroom home offers a blend of comfort and convenience. The expansive open-concept living area seamlessly integrates the kitchen and living room, creating a welcoming space ideal for both everyday living and entertaining. The kitchen, equipped with modern amenities, flows effortlessly into the spacious living room, making it the heart of this inviting home.
All three bedrooms are thoughtfully situated on the main floor, providing easy access and a practical layout. The master suite is a private retreat, featuring a generously sized walk-in closet conveniently connected to the laundry room. This layout ensures that daily routines are as smooth and efficient as possible.
Upstairs, a versatile bonus room awaits, perfect for a home office, playroom, or additional living space. This room also includes a walk-in to the attic, offering direct access to the heat and air unit.
A three-car garage provides ample space for vehicles and storage needs, while the home's location off HWY 152 ensures effortless commuting to the airport and I-44, making travel and daily errands a breeze. With its blend of functionality and prime location, this home stands as a perfect choice for those seeking both comfort and convenience.
Location
State OK
County Oklahoma
Interior
Heating Central Gas
Cooling Central Electric
Flooring Carpet, Tile, Wood
Fireplaces Number 1
Fireplaces Type Metal Insert
Fireplace Y
Appliance Dishwasher, Disposal
Exterior
Exterior Feature Covered Deck
Parking Features Concrete
Garage Spaces 3.0
Garage Description Concrete
Utilities Available Cable Available, Electric, Gas, Public
Roof Type Composition
Private Pool false
Building
Lot Description Interior Lot
Foundation Slab
Builder Name Timbercraft
Architectural Style Ranch
Level or Stories Two
Structure Type Brick & Frame
Construction Status Brick & Frame
Schools
Elementary Schools Mustang Es
Middle Schools Mustang Ms
High Schools Mustang Hs
School District Mustang
Others
HOA Fee Include Common Area Maintenance
Read Less
Want to know what your home might be worth? Contact us for a FREE valuation!
Our team is ready to help you sell your home for the highest possible price ASAP







