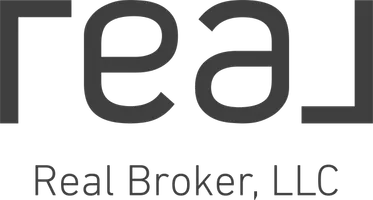Bought with Cindy Bolf
$498,100
$490,500
1.5%For more information regarding the value of a property, please contact us for a free consultation.
7432 SW 102nd CT Oklahoma City, OK 73169
4 Beds
3 Baths
2,350 SqFt
Key Details
Sold Price $498,100
Property Type Single Family Home
Sub Type Single Family Residence
Listing Status Sold
Purchase Type For Sale
Square Footage 2,350 sqft
Price per Sqft $211
MLS Listing ID OKC1086926
Sold Date 11/06/24
Style Traditional
Bedrooms 4
Full Baths 3
Construction Status Brick & Frame
HOA Fees $350
Year Built 2023
Annual Tax Amount $100,000,000
Lot Size 0.689 Acres
Acres 0.6887
Property Sub-Type Single Family Residence
Property Description
This stunning floorplan is packed with conveniences! A spacious Owners Suite, a second Jr Suite, two guest rooms, a 16X14 Flex Room AND A 30x40x10 SHOP BUILDING! As you enter the home you are welcomed by wood look tile throughout the main living, dining and kitchen. Tall ceilings, large windows and cozy fireplace enhance the openness and comfort of the home. The kitchen boasts island seating, gas appliances, ample counterspace and a large walk in pantry. The primary suite sits alone at the back of the house and features beautiful views through the bay windows. The bathroom has split vanities, separate shower, soaker tub and oversized walk in closet. Across the home is the Junior suite with a private en-suite bathroom with shower and large closet. The remaining two guest rooms are sizable in space and share a standard guest bathroom. With flexibility in mind, the large bonus room could accommodate a second living, bedroom, office, gym, study or game room. With a 30x40 shop already included, the 24ft extra deep garage will ensure you have ample room for all vehicles. Designed with flexibility in mind, this home checks all the boxes!
Location
State OK
County Cleveland
Rooms
Other Rooms Inside Utility, Office, Optional Bedroom, Optional Living Area
Dining Room 1
Interior
Interior Features Ceiling Fans(s), Laundry Room, Paint Woodwork
Heating Central Gas
Cooling Central Electric
Flooring Combo, Carpet, Tile
Fireplaces Number 1
Fireplaces Type Gas Log
Fireplace Y
Appliance Dishwasher, Disposal, Microwave, Water Heater
Exterior
Exterior Feature Patio-Covered, Covered Porch, Outbuildings, Workshop
Parking Features Concrete
Garage Spaces 3.0
Garage Description Concrete
Utilities Available Aerobic System, Cable Available, Electric, Gas, High Speed Internet
Roof Type Composition
Private Pool false
Building
Lot Description Interior Lot
Foundation Slab
Builder Name Blue Ribbon Construction
Architectural Style Traditional
Level or Stories One
Structure Type Brick & Frame
Construction Status Brick & Frame
Schools
Elementary Schools South Lake Es
Middle Schools West Jhs
High Schools Westmoore Hs
School District Moore
Others
HOA Fee Include Common Area Maintenance
Acceptable Financing Cash, Conventional, Sell FHA or VA
Listing Terms Cash, Conventional, Sell FHA or VA
Read Less
Want to know what your home might be worth? Contact us for a FREE valuation!
Our team is ready to help you sell your home for the highest possible price ASAP







