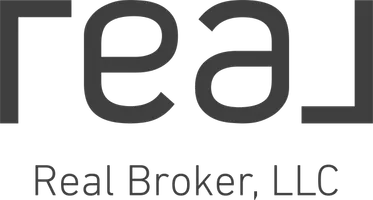Bought with Kim Martin
$449,900
$449,900
For more information regarding the value of a property, please contact us for a free consultation.
15665 Greenleaf LN Oklahoma City, OK 73165
4 Beds
4 Baths
2,803 SqFt
Key Details
Sold Price $449,900
Property Type Single Family Home
Sub Type Single Family Residence
Listing Status Sold
Purchase Type For Sale
Square Footage 2,803 sqft
Price per Sqft $160
MLS Listing ID OKC1143856
Sold Date 01/30/25
Style Traditional
Bedrooms 4
Full Baths 3
Half Baths 1
Construction Status Brick,Brick & Frame
HOA Fees $330
Year Built 2018
Annual Tax Amount $4,525
Lot Size 1.000 Acres
Acres 1.0
Property Sub-Type Single Family Residence
Property Description
Welcome home! Nestled on a peaceful 1-acre wooded corner lot, offering privacy and tranquility. From the moment you step onto the inviting front porch, you'll feel at home. With a spacious and thoughtful layout, this home is ideal for family living and entertaining. Walk through the front door into the grand formal entry and dining room, enhanced by twin arches that lead into the cozy living room featuring a charming corner fireplace. The open-concept design seamlessly blends the living, kitchen, and breakfast areas, creating the perfect space for family gatherings or entertaining friends. The gourmet kitchen is a true highlight, boasting stunning custom cabinetry, granite countertops, and a large wrap-around island with seating. It's fully equipped with stainless steel appliances and features a chevron-style backsplash, under-cabinet lighting, a corner pantry, and a farmhouse sink. Whether you're preparing a weekday meal or hosting a dinner party, this kitchen is sure to impress. The well-lit breakfast nook opens to an outdoor covered patio, ideal for alfresco dining and enjoying the outdoors. For added convenience and privacy, the layout includes a unique hallway leading to a private flex room, which could be a study, playroom, or even a guest suite. This hallway continues to the master retreat, offering a peaceful escape from the bustle of daily life. The spacious master suite features double vanities, a corner garden tub, a gray-tiled shower, and a walk-in closet with custom shelving. On the opposite side of the home, you'll find three additional bedrooms, each offering ample space and natural light. Two full bathrooms, featuring elegant white subway-tiled shower walls, provide comfort and convenience. Additional features include a three-car garage with storm shelter in the garage floor. With its stunning wooded homesite, open-concept design, and thoughtful upgrades throughout, this home offers the perfect blend of style, functionality, and comfort.
Location
State OK
County Cleveland
Rooms
Other Rooms Bonus, Inside Utility, Optional Bedroom, Optional Living Area
Dining Room 2
Interior
Interior Features Ceiling Fans(s), Paint Woodwork
Heating Central Electric
Cooling Central Electric
Flooring Carpet, Tile
Fireplaces Number 1
Fireplaces Type Other
Fireplace Y
Exterior
Exterior Feature Patio-Covered, Covered Porch, Rain Gutters
Parking Features Concrete
Garage Spaces 3.0
Garage Description Concrete
Utilities Available Aerobic System, Cable Available, Electric, Private Well Available
Roof Type Composition
Private Pool false
Building
Lot Description Corner Lot
Foundation Slab
Architectural Style Traditional
Level or Stories One
Structure Type Brick,Brick & Frame
Construction Status Brick,Brick & Frame
Schools
Elementary Schools Timber Creek Es
Middle Schools Highland East Jhs
High Schools Moore Hs
School District Moore
Others
HOA Fee Include Greenbelt,Maintenance
Read Less
Want to know what your home might be worth? Contact us for a FREE valuation!
Our team is ready to help you sell your home for the highest possible price ASAP







