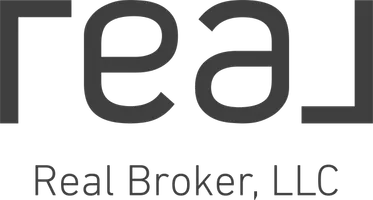Bought with Carpenter W Parham
$247,150
$255,750
3.4%For more information regarding the value of a property, please contact us for a free consultation.
2429 NW 111th ST Oklahoma City, OK 73120
3 Beds
2 Baths
1,649 SqFt
Key Details
Sold Price $247,150
Property Type Single Family Home
Sub Type Single Family Residence
Listing Status Sold
Purchase Type For Sale
Square Footage 1,649 sqft
Price per Sqft $149
MLS Listing ID OKC1160408
Sold Date 04/18/25
Style Traditional
Bedrooms 3
Full Baths 2
Construction Status Brick & Frame
Year Built 1965
Annual Tax Amount $1,671
Lot Size 8,760 Sqft
Acres 0.2011
Property Sub-Type Single Family Residence
Property Description
Take a look at this charming home on a quiet cul-de-sac in Grenmoor, perfectly situated less than 2 miles from Costco, schools, shopping, dining, entertainment, and major highways! Convenience and comfort come together in this beautifully updated property. Upon entering, you'll be greeted by a welcoming sitting room and a formal dining area. The remodeled kitchen is a standout, featuring ample counter space, a pantry, and double ovens—ideal for cooking and entertaining. Just beyond the kitchen, you'll find a convenient powder bath and a laundry room. The family room offers the perfect blend of spaciousness and coziness, complete with a brick fireplace and gas logs. Along the west side of the home are four generously sized bedrooms, including the primary suite at the front. The primary bedroom contains a large walk-in closet and an full bath with a remodeled shower. Don't miss the oversized hall closet, which doubles as a versatile office space. This home has been thoughtfully updated with major repairs and upgrades to ensure safety, comfort, and modern appeal. Improvements include new windows, HVAC system, ductwork, roof, gutters, water softener, and more, making it move-in ready for its next owners. This is your opportunity to enjoy a well-maintained, stylish home in a prime location for less than $300,000.
Location
State OK
County Oklahoma
Rooms
Other Rooms Inside Utility
Interior
Interior Features Ceiling Fans(s), Laundry Room
Flooring Carpet, Laminate
Fireplaces Number 1
Fireplaces Type Masonry
Fireplace Y
Appliance Dishwasher
Exterior
Exterior Feature Patio-Covered
Parking Features Concrete
Garage Spaces 2.0
Garage Description Concrete
Fence Wood
Utilities Available Cable Available, Electricity Available, Public
Roof Type Composition
Private Pool false
Building
Lot Description Interior Lot
Foundation Slab
Architectural Style Traditional
Level or Stories One
Structure Type Brick & Frame
Construction Status Brick & Frame
Schools
Elementary Schools Ridgeview Es
Middle Schools John Marshall Ms
High Schools John Marshall Hs
School District Oklahoma City
Read Less
Want to know what your home might be worth? Contact us for a FREE valuation!
Our team is ready to help you sell your home for the highest possible price ASAP







