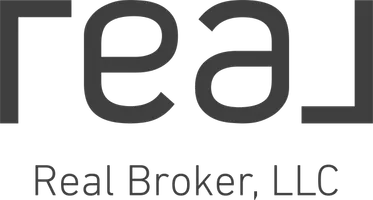$852,500
$895,000
4.7%For more information regarding the value of a property, please contact us for a free consultation.
2711 Chaumont Edmond, OK 73034
4 Beds
4 Baths
4,673 SqFt
Key Details
Sold Price $852,500
Property Type Single Family Home
Sub Type Single Family Residence
Listing Status Sold
Purchase Type For Sale
Square Footage 4,673 sqft
Price per Sqft $182
MLS Listing ID OKC1157428
Sold Date 04/25/25
Style Traditional
Bedrooms 4
Full Baths 3
Half Baths 1
Construction Status Brick,Veneer
HOA Fees $512
Year Built 2002
Annual Tax Amount $8,679
Lot Size 1.250 Acres
Acres 1.25
Property Sub-Type Single Family Residence
Property Description
Nestled on a picturesque wooded corner lot in the prestigious Belle Pointe community, this stunning traditional 4 bed, 3.5 bath, 3 car garage home sits on 1.25 ac, just minutes from I-35 and downtown Edmond. Designed for comfort and convenience the home includes a safe room, Generac generator, and a central vacuum system! Step inside the grand entryway, where soaring ceilings and rich wooden floors set the tone for elegance. Natural light flows beautifully throughout, creating a warm and peaceful atmosphere.
The first level offers a home office with custom built-ins and private fireplace, a formal dining/entertainment room with its own fireplace and a bar/butlers pantry connecting to the spacious kitchen-a true centerpiece of the home. The kitchen features granite countertops, a large island with an abundance of storage, providing plenty of room for family members to gather together. It's perfect for both everyday meals and large-scale entertaining. The open living room has vaulted ceilings, built-in cabinetry, two sets of French doors and a stunning fireplace, blending sophistication with comfort.
A charming sunroom opens to a private patio, where you can enjoy the beauty of nature. The outdoor oasis includes a heated saltwater pool, cabana, BBQ space, and an outdoor fireplace. The huge primary retreat, featuring a wall of windows that fills the room with natural light offers breathtaking views of the backyard. The primary bath includes a jetted tub, massive walk-in closet and a large easily accessible safe room for all ages. A private entryway off the primary suit leads directly to the pool area. Upstairs, three well-appointed bedrooms with walk-in closets and versatile bonus room provide privacy, with no shared walls-ensuring everyone enjoys their own space.
To truly appreciate the scale of grandeur of this home, a visit is essential. The spacious layout, thoughtful design and finishes come to life in a way that photos simply can't capture.
Location
State OK
County Oklahoma
Rooms
Other Rooms Bonus, Study
Dining Room 2
Interior
Interior Features Ceiling Fans(s), Laundry Room, Stained Wood, Whirlpool, Window Treatments
Flooring Carpet, Tile, Wood
Fireplaces Number 4
Fireplaces Type Gas Log
Fireplace Y
Appliance Trash Compactor, Dishwasher, Disposal, Microwave, Water Heater
Exterior
Exterior Feature Cabana, Patio-Covered, Covered Porch, Spa/Hot Tub, Rain Gutters
Parking Features Circle Drive, Concrete
Garage Spaces 3.0
Garage Description Circle Drive, Concrete
Fence Metal
Pool Cabana, Gunite/Concrete, Heated, Pool/Spa Combo, Salt Water, Tile, Waterfall
Utilities Available Aerobic System, Cable Available, Electricity Available, Private Well Available
Roof Type Composition
Private Pool true
Building
Lot Description Corner Lot
Foundation Slab
Architectural Style Traditional
Level or Stories Two
Structure Type Brick,Veneer
Construction Status Brick,Veneer
Schools
Elementary Schools Heritage Es
Middle Schools Sequoyah Ms
High Schools North Hs
School District Edmond
Others
HOA Fee Include Greenbelt,Common Area Maintenance
Acceptable Financing Cash, Conventional, Sell FHA or VA
Listing Terms Cash, Conventional, Sell FHA or VA
Read Less
Want to know what your home might be worth? Contact us for a FREE valuation!
Our team is ready to help you sell your home for the highest possible price ASAP







