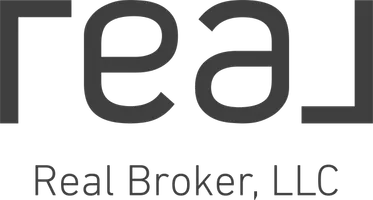Bought with Kathleen Foster
$729,900
$729,900
For more information regarding the value of a property, please contact us for a free consultation.
8421 NW 128th ST Oklahoma City, OK 73142
4 Beds
4 Baths
3,580 SqFt
Key Details
Sold Price $729,900
Property Type Single Family Home
Sub Type Single Family Residence
Listing Status Sold
Purchase Type For Sale
Square Footage 3,580 sqft
Price per Sqft $203
MLS Listing ID OKC1126241
Sold Date 05/16/25
Style Contemporary,Modern
Bedrooms 4
Full Baths 3
Half Baths 1
Construction Status Brick & Frame
HOA Fees $450
Annual Tax Amount $310
Lot Size 0.270 Acres
Acres 0.27
Property Sub-Type Single Family Residence
Property Description
This Urban Contemporary Alfond features an open floor plan where square footage is truly maximized. Positioned on large corner lot, this home has great curb appeal with modern look, plus upgraded glass garage doors truly wow!
Entry way welcomes guests and provides easy access to study with wood flooring. Powder bath and coat closet conveniently located just beyond entry. Continue to main living, where seamless layout of kitchen, dining, and living spaces allow for great flow. Dining area has tall windows that reach the floor and a built in wet bar. A chef's dream kitchen with cabinets that extend to the ceiling; specialty elements like spice drawer, utensil drawer, receptacle drawer; 36” cooktop, double oven, microwave drawer; walk-in pantry.. Beyond kitchen and dining, living room is complete with bi-parting 12' glass patio doors and fireplace. Outdoor fireplace on back patio included! Master suite includes large walk-in shower, freestanding soaking tub, separate stool area, his and hers vanities with sit-down makeup area, and large closet with direct access to laundry room.
Upstairs, game room and three additional spare bedrooms (one with its own en suite bath), plus additional spare full bathroom. Large storage closet with easy access to attic.
Soft close cabinet drawers and doors with quartz counters throughout home. Reinforced metal valleys and hi-def ridge cap shingles. This home is a must see - visit our model home at 12804 Chateaux for more info!
Location
State OK
County Oklahoma
Rooms
Other Rooms Bonus, Game Room, Inside Utility, Optional Bedroom, Study
Dining Room 1
Interior
Interior Features Ceiling Fans(s), Laundry Room, Paint Woodwork
Heating Zoned Gas
Cooling Zoned Electric
Flooring Carpet, Tile, Wood
Fireplaces Number 2
Fireplaces Type Metal Insert
Fireplace Y
Appliance Dishwasher, Disposal, Microwave, Refrigerator
Exterior
Exterior Feature Patio-Covered, Covered Porch, Rain Gutters
Parking Features Concrete
Garage Spaces 3.0
Garage Description Concrete
Utilities Available Cable Available, Electricity Available, High Speed Internet, Public
Roof Type Composition
Private Pool false
Building
Lot Description Corner Lot, Interior Lot
Foundation Slab
Builder Name Tommy Huelskamp
Architectural Style Contemporary, Modern
Level or Stories Two
Structure Type Brick & Frame
Construction Status Brick & Frame
Schools
Elementary Schools Will Rogers Es
Middle Schools Hefner Ms
High Schools Putnam City North Hs
School District Putnam City
Others
HOA Fee Include Gated Entry,Greenbelt,Pool
Read Less
Want to know what your home might be worth? Contact us for a FREE valuation!
Our team is ready to help you sell your home for the highest possible price ASAP







