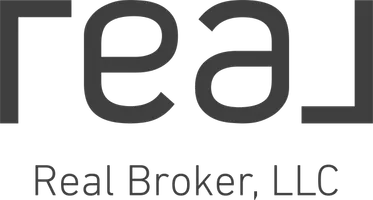$304,850
$299,940
1.6%For more information regarding the value of a property, please contact us for a free consultation.
9024 NW 149th TER Yukon, OK 73099
4 Beds
2 Baths
1,750 SqFt
Key Details
Sold Price $304,850
Property Type Single Family Home
Sub Type Single Family Residence
Listing Status Sold
Purchase Type For Sale
Square Footage 1,750 sqft
Price per Sqft $174
MLS Listing ID OKC1133114
Sold Date 06/05/25
Style Traditional
Bedrooms 4
Full Baths 2
Construction Status Brick & Frame
HOA Fees $750
Year Built 2023
Annual Tax Amount $3,309
Lot Size 6,050 Sqft
Acres 0.1389
Property Sub-Type Single Family Residence
Property Description
Step inside to discover an oasis of elegance and modernity, featuring soaring 10-foot ceilings that create an atmosphere of spaciousness and grandeur. The gourmet kitchen boasts 42” soft-close cabinets, quartz countertops, subway tile backsplash, and stainless steel appliances, all complemented by a designer chrome faucet with a convenient spray nozzle.
Indulge in luxury with ceramic wood-look tile flooring throughout, offering both beauty and durability. The Huntsville floor plan elevates your daily routine with a lavish 42-inch walk-in shower adorned with a full glass enclosure and mosaic tile flooring, a free-standing tub for ultimate relaxation, and 12x24 tile surrounds in all showers.
Experience the convenience of smart home features and the sustainability of energy-saving amenities, ensuring your home is both cutting-edge and environmentally friendly. Don't miss the opportunity to make the Huntsville floor plan your own. Contact us today and embark on the journey to your dream home in Montereau.
Location
State OK
County Canadian
Rooms
Other Rooms Inside Utility
Dining Room 1
Interior
Interior Features Laundry Room, Paint Woodwork
Fireplaces Type None
Fireplace Y
Appliance Dishwasher, Disposal, Microwave, Water Heater
Exterior
Exterior Feature Patio-Covered
Parking Features Concrete
Garage Spaces 2.0
Garage Description Concrete
Utilities Available Cable Available, Electricity Available, Public
Roof Type Composition
Private Pool false
Building
Lot Description Interior Lot
Foundation Slab
Builder Name DR Horton
Architectural Style Traditional
Level or Stories One
Structure Type Brick & Frame
Construction Status Brick & Frame
Schools
Elementary Schools Stone Ridge Es
Middle Schools Piedmont Ms
High Schools Piedmont Hs
School District Piedmont
Others
HOA Fee Include Greenbelt
Read Less
Want to know what your home might be worth? Contact us for a FREE valuation!
Our team is ready to help you sell your home for the highest possible price ASAP



